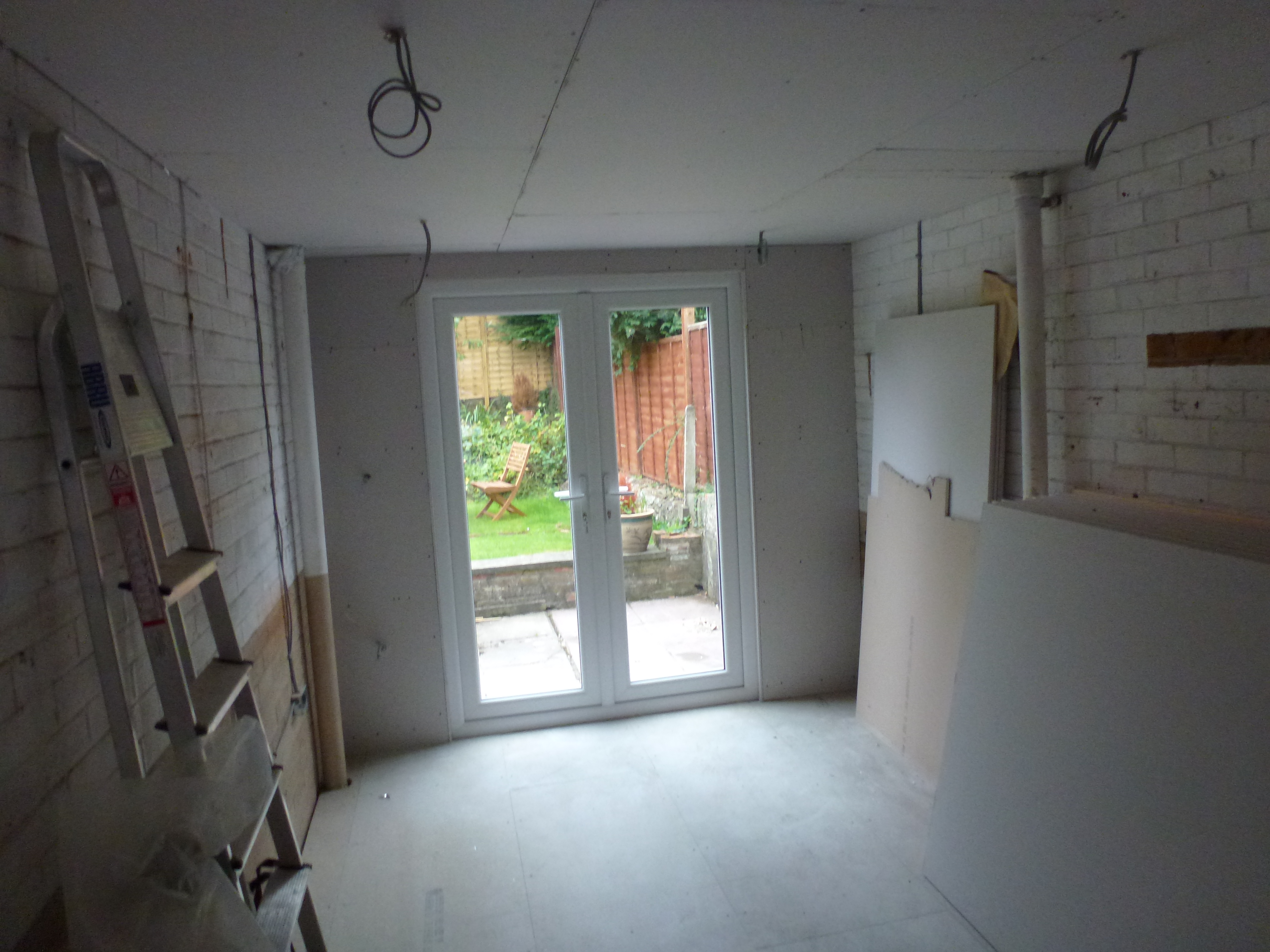Fewer of us nowadays are actually using our garage as a place to park the car. The question is what to do with that extra space in the home. Should you convert it into a spare bedroom? A home office? A hobby room? Or something else?
Whatever you decide, the next thing you’ll need to think about is whether you need approval from building regulations for your garage conversion.
What are Building Regulations?
Building regulations are separate from normal planning permission. The latter decides whether you can build or change a structure at all in your home. The former is all about the materials and building standards that are needed to comply with current building regulations. This will apply to various aspects of your garage conversion, depending on what you are trying to achieve.
Windows and Doors
You may, for example, want to replace your garage door with a more traditional window or door or even both. Building regulations call these controlled fittings and they have to meet certain standards to do with things like thermal efficiency, air supply and ventilation as well as safety.
External and Internal Walls
Whether you need to carry out work on the external wall of your garage conversion will depend on what you want to achieve. You will almost certainly need to do something about the internal ones, however.
Issues such as cavity wall insulation and whether a wall is load-bearing or not fall under building regulations. When it comes to conversions, fire resistance and thermal insulation can both be issues.
Drainage
Drainage will be an issue if you are converting your garage into a living space where fixtures such as sinks, toilets and showers are included. It means that you need to ascertain where the current drainage and sewerage system is around your home and the conversion area and how you are going to connect with these.
Electrics
A standard garage may have a basic electricity supply but you will probably want to upgrade it for your new conversion. This needs to be carried out by a qualified electrician, of course, but is also subject to various building regulations in respect of safety and the materials used.
Roofing
If you are planning to carry out alterations on the roof (for example, by installing a skylight), you will need to get approval under current buildings regulations. You’ll also require approval if you are replacing or repairing more than 25% of the roof or adding a new covering that affects important issues such as fire safety.
Why You Should Work with a Conversion Specialist
Staying on the right side of building regulations and knowing what you need approval for and what you don’t can be a little confusing.
A lot will depend on what you are converting your garage into and how it is likely to be used in the future but there are likely to be issues whatever you decide. Having an expert who understands all the regulations on your side will certainly save you time and money during the building process as well as keep you on the right side of current legislation.
That’s why it’s ultimately better to use the services of a conversion specialist who understands both planning permission and what compliance is required under current building regulations. If you live in Bristol, Bath or the surrounding area, contact the garage conversion specialists at MPK to find out how we can help.

