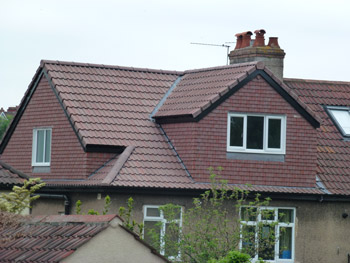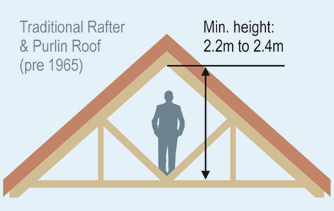- Scaffolding is erected
- Opening made in roof
- Steel installed
Transform your home with a stunning mansard loft conversion
-
Mansard conversions are transformative and involve changing the pitch of your roof to near vertical so as to give you the maximum amount of additional space. Imagine standing in your loft, pushing out one side of your roof until it is near vertical and sealing the top with a flat roof. That’s a mansard conversion.
As with dormer conversions, there are many different types of mansard conversion including one-sided, double and l-shaped. Double mansard conversions involve work being done to both the front and rear of your roof, effectively giving your home an entire new floor.
-
Mansard conversions can be big jobs and more costly and disruptive than a dormer conversion. The extensive nature of the work required means that they are also more likely to require planning permission from the local authority.
However, the payback is the greater, more room-like space they provide which gives you more options, and they can be more aesthetically pleasing than dormer conversions which project from the side of an existing roof.
-
Whether a mansard conversion is the right choice for you depends on your needs, budget and particular circumstances. However, it should not be dismissed as an option simply because it is more involved and can provide you with a greater return on your investment.
For more information on mansard conversions check out our loft conversion guide. Alternatively, please contact us on 0117 9478200 or by emailing info@mpklofts.co.uk.
We’d love to hear from you and would be happy to offer a free no-obligation survey.













