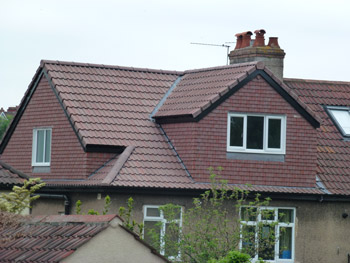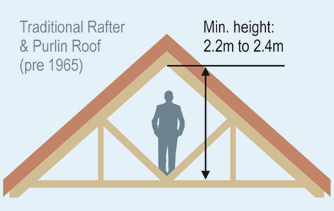- Scaffolding is erected
- Opening made in roof
- Steel installed
Realise your home's potential with an expert dormer conversion
-
Think of a dormer conversion as an extension of your roof that opens up the back of your loft and provides more headroom and floorspace. They are a very popular choice and we probably do more rear dormer conversions than any other type of conversion.
The different types of dormer conversion include full-width, side, and l-shaped. Full-width dormers stretch the length of your roof to help you achieve the maximum amount of additional space. L-shaped dormers see 2 dormers connected together to form a distinctive l-shape. Pretty much anything is possible.
-
Dormer conversions can be simpler and cheaper than other types of conversion, requiring less construction work. They also often fall under permitted development rights meaning that planning permission is not needed from your local authority but our expert team can help where this is not the case.
Most homes with a pitched roof can contemplate having a dormer. However, as with other types of loft conversion the height of your loft as measured to the apex of your roof should be at least 2.2m, and whether a dormer is the right choice for you depends on your particular needs, budget and practical considerations such as the shape and pitch of your roof.
-
For more information on dormer conversions check out our loft conversion guide. Alternatively, please contact us on 0117 9478200 or by emailing info@mpklofts.co.uk.
We’d love to hear from you and would be happy to provide you with a free no-obligation survey.













