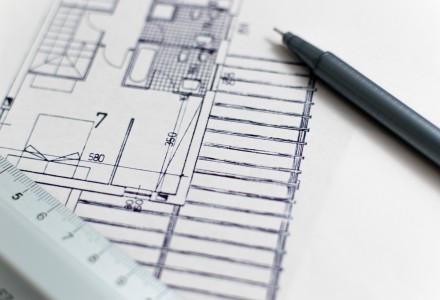
Extending is a great alternative to moving. As well as creating more living space in the home, you’re also adding value onto the property. In an inflated housing market, it’s an investment that makes financial and practical sense in the current climate.
Planning is key. Any mistakes made during the building stage can be extremely costly to rectify. Ensure every design consideration has been carefully thought-through, no matter how small.
To help with this, here’s a small guide on the best way to plan your extension.
Know Your Budget
The initial consideration should be your budget. We recommend calling in a building firm that provide a no-obligation, fixed-price quote before work begins. Remember to include architect fees, planning application costs and VAT in your final calculation, however. This way, you won’t be stung by hidden charges and can arrange your finances with more confidence.

End Goal
Why is the extension being constructed in the first place? Keep this in mind when planning out the layout of the room. For example, a children’s play room will require different specifications than a home office. A good tip is to draw out your own 2D floor plan, adding where furniture items, electrical sockets, radiators, etc will be positioned.
Duration
Although homeowners will want the builders in and out as soon as possible, an extension isn’t something to rush through. Cutting corners may save time now but ultimately cause structural or practical problems in the future. A time span is hard to estimate as much depends on the size of your building, although a single-storey extension is likely to take anywhere from 10 weeks upwards.
Planning Permission
Even planning permission can take around eight weeks to finalise so this must be factored in as well. However, some extensions may be considered a ‘permitted development’ and not require planning permission in the first place. Consult your builder or local authority regarding these regulations.

Neighbours
Any stumbling blocks during the planning stage usually arise due to neighbour complaints. This is especially the case if you share a party wall or if the building work will impact on their quality of life. Keep them informed of your plans to avoid disputes down the line, handing them a written building notice for added protection.
Building Specifications
Depending on the type of extension, various building specifications must be carefully considered before work begins. For example, are you installing a shower room or toilet? How will the required drainage or plumbing affect things? There’s also ventilation, insulation, ceiling headroom, electric supply and natural light sources to consider. Again, this is where a building specialist comes into their own.
A home extension is a fantastic investment in the current housing climate. However, such a big job requires careful planning so costly mistakes aren’t made. Take your time over the decision and don’t be scared to ask for expert advice from specialised building companies.
If you’d like more advice on planning for your extension, get in touch today.
If you’re considering a loft conversion, you may be interested in Planning and Financing for Your Loft Conversion.