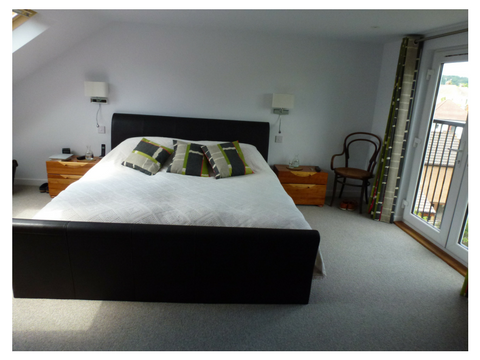The principle behind a loft or garage conversion is to create additional living space within the home. However, what is usually overlooked is the efficiency of space in the new room itself.
Because of this, we will look at ways to plan the layout and decorate the converted room, maximising space so your investment is not wasted.
Planning
As with all home design projects, planning is key. Much will depend on the size and shape of the room, but careful preparation still remains crucial. As this is a conversion, you’ll most likely have a blank canvas to work from. Visualise where items will be positioned, assessing if there’s enough floor space to manoeuvre around in comfort. 
Draw up 2D plans of the room, pencilling in where furnishings and ornaments will be positioned, not forgetting such aspects as windows, radiators and electric supply. Consider access points and practicality – you’d prefer the bed to be next to a plug socket and bedside table for example.
Furniture
There’s plenty of multi-purpose furniture that can be very useful. Take Ottomans – an upholstered seat that that can be used as a footrest as well as storage due to their hinged lid. Likewise, if your conversion is to create a bedroom, consider using loft or bunk-beds as a way to maximise space even further.
A clever design ploy is to purchase circular coffee tables. Round edges give the impression of increased walking space, counteracting the straight lines of conventional rooms. You could also use L-shape sofas that stretch across two walls if the room is large enough.
Walls
If your room is lacking in storage, remember to utilise wall space as much as possible. Shelves and hooks come in incredibly useful and are cost-effective at the same time. Built-in cabinets and drawers can also maximise space efficiency.
Another option is to create a wall niche. This is where an indent is made into the wall itself, allowing you to display ornaments, paintings or even a flat-screen TV without compromising space. However, it’s recommended you plan this before work begins to minimise disruption to the room.
These methods are not only space-saving, but can help make your new room look amazing as well! If you want some inspiration, check out these examples of creative shelving before you get started.
Construction
In regards to a loft conversion in particular, living space may already be at premium. Once the flooring and insulation are taken into consideration, there must also be enough headroom left for comfortable living. Much will depend on the shape of your roof, especially if it’s at a pitched angle.
If you wish to increase the roof height, you will need to stay in line with strict building regulations and obtain permitted development rights. We can help with this at MPK Lofts, ensuring you don’t overstep legal requirements.
If the thought of planning permission for your extension, loft or garage conversion gives you a headache, explore the basics of planning permission. Don’t forget, once the work is complete you’ll have a whole new room to decorate; get your creative juices flowing with some hot colour trends for 2018!

